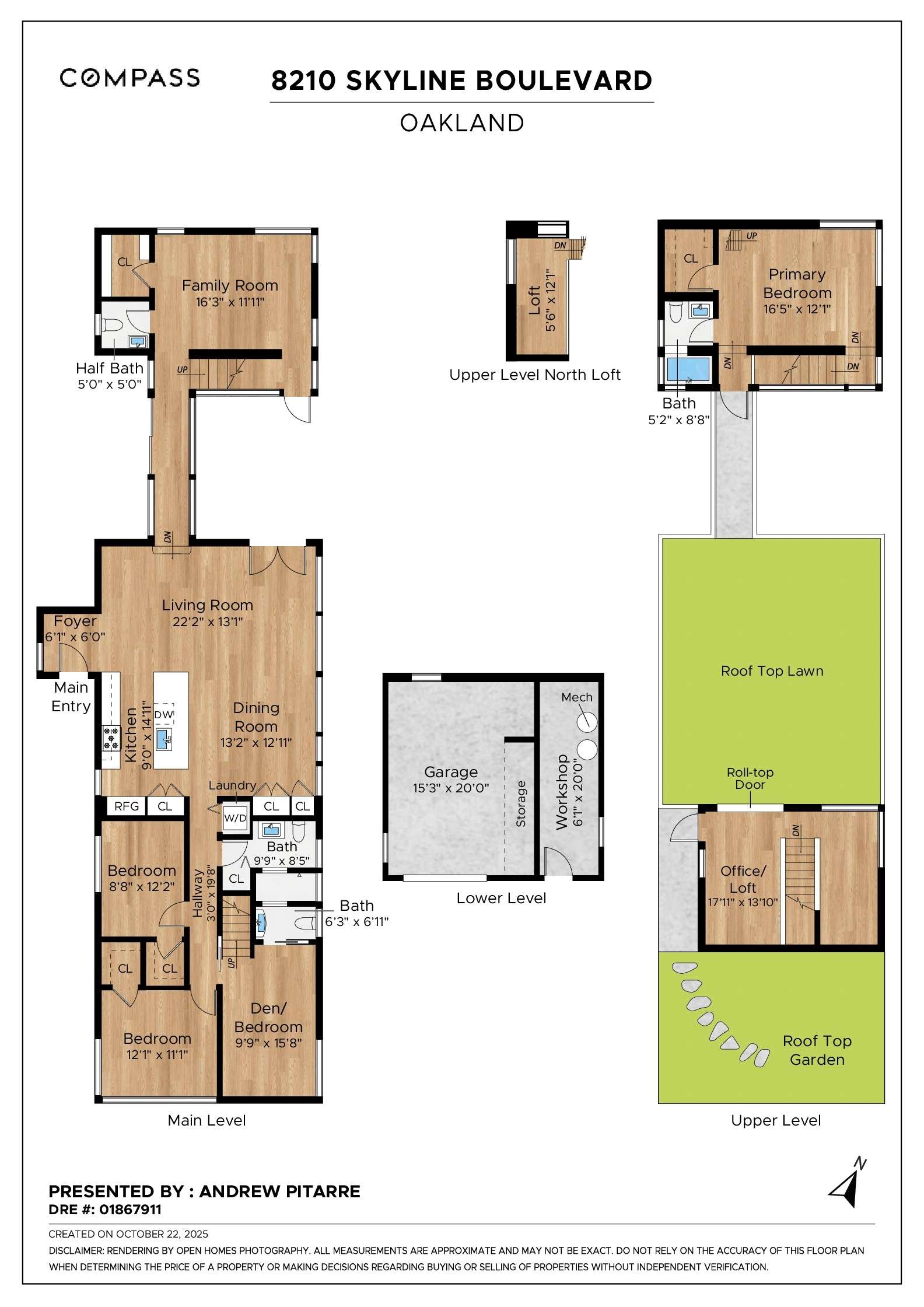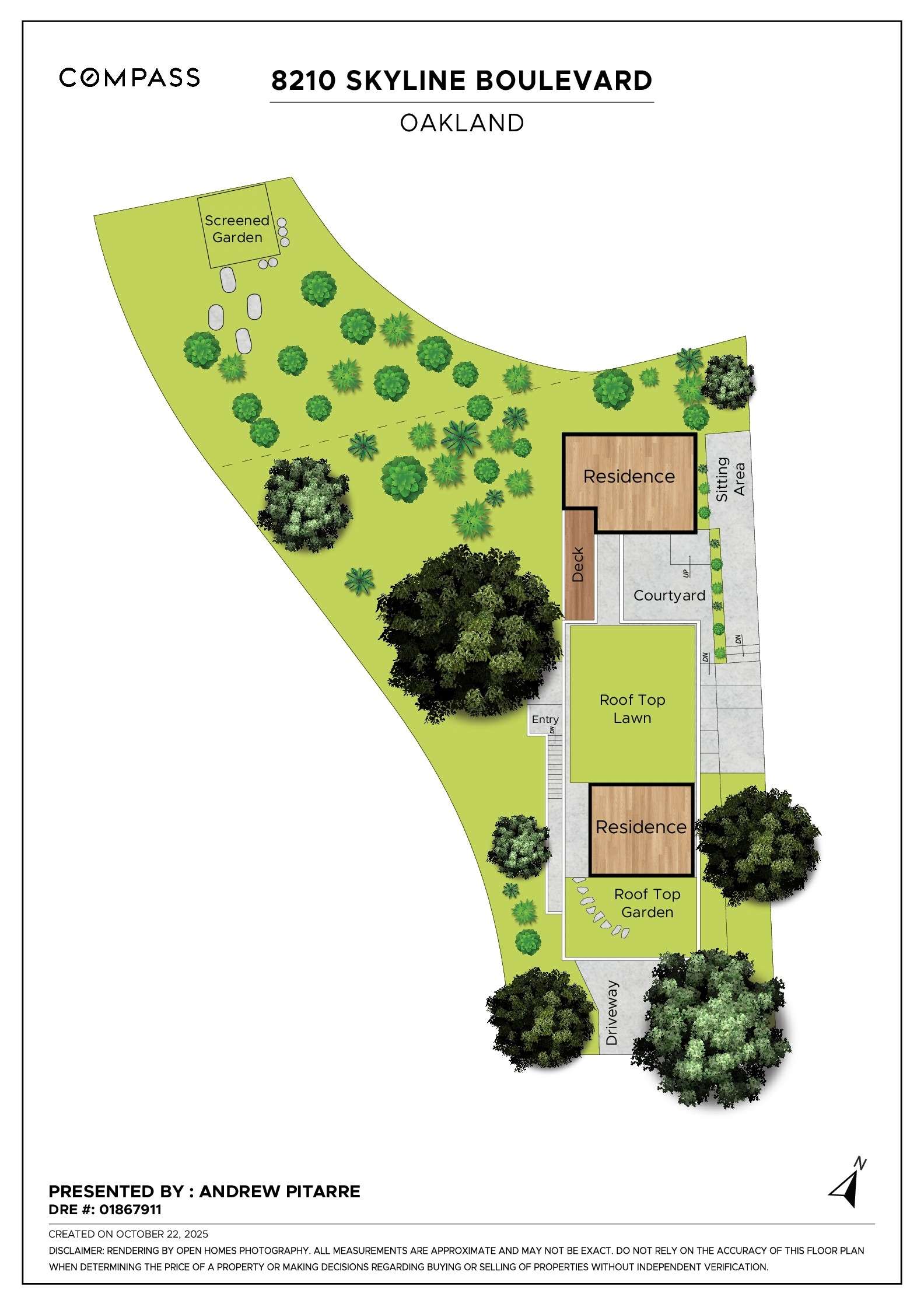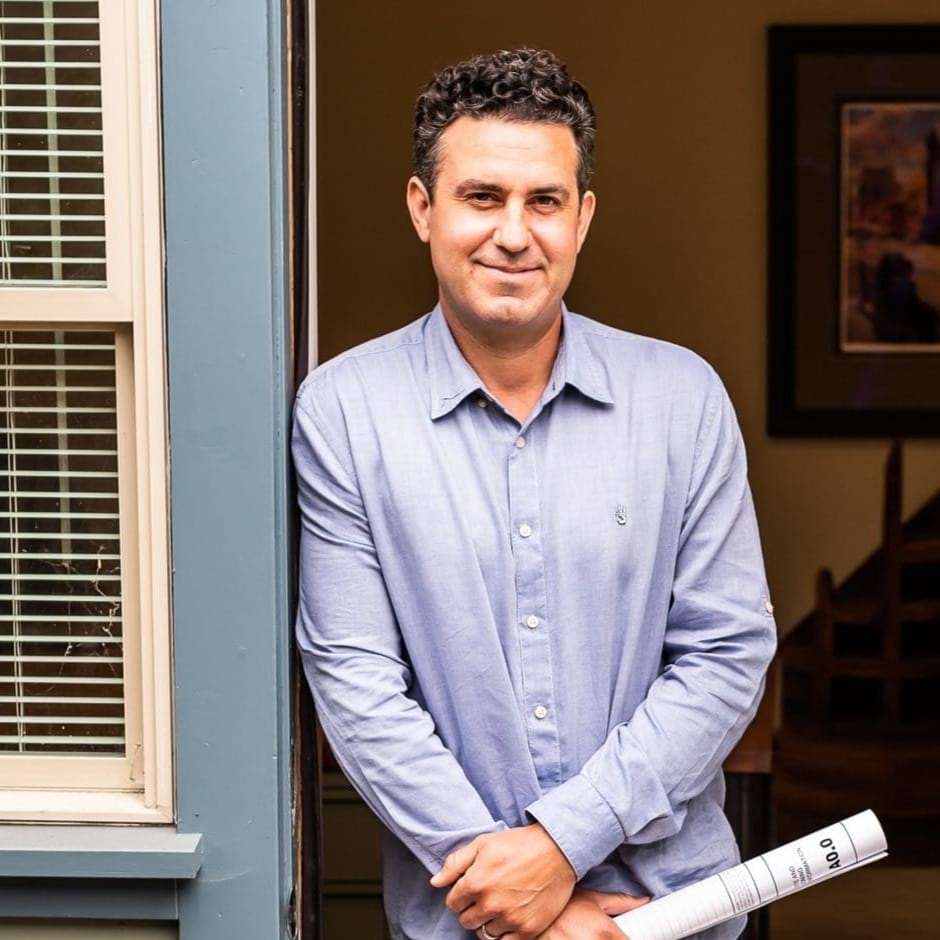Andrew Pitarre Presents
Architect-Designed Modern “Treehouse" Retreat on the Edge of Redwood Regional Park
∎
8210 Skyline Boulevard, Oakland
All Property Photos
∎
Property Details
∎
beds
4
baths
2.5
interior
2,690 sq ft
Conceived by principal architect Peter Liang of Blue Truck Architects and completed in 2009, this home was custom-built for multi-generational living and environmental harmony. Sixteen years later, it remains a timeless expression of regional modernism and minimalism. Every element of its design was shaped by the sun, slope, and setting in the Oakland Hills at the edge of Redwood Regional Park, adjacent to Skyline Hiking and Bike Trail, and Huckleberry Botanic Regional Preserve.
A central courtyard links two separate structures—a 3+ bedroom main house and an office plus loft—each offering access to shared communal spaces, including the central kitchen, dining, and living areas, plus multiple outdoor living spaces, such as a rooftop green space, rooftop sitting and gardening area, an inner courtyard with a built-in BBQ line off the main gathering spaces, and a front deck ideal for taking in sunset views.
Walls of glass frame a living panorama of nature, giving the main living level a treehouse-like feel with serene views of treetops, wildlife, distant glimpses of Mt. Diablo and the Bay. The open kitchen, dining, and living area flow seamlessly to the outdoors through French doors and courtyard connections. The minimalist kitchen features oak wood-front cabinetry at the large island and cooking area, as well as a wall of hidden cabinets, stainless steel countertops with an integrated sink, a gas cooktop, and integrated appliances, all opening to a spacious dining area anchored by a Nelson Bubble pendant and framed by oversized windows.
Industrial materials—such as polished concrete floors and concrete walls, exposed structural steel elements, and Corten steel and cedar siding designed to weather and patina over time—are balanced by bamboo flooring, organic textures, and the warmth of natural light.
Two bedrooms in a separate wing, plus an office/den and a secondary family room with powder room, walk-through shower, and stairs to the individual office/den space with a loft that opens directly to the green roof via a roll-top door, create an inspired setting for work, play, or entertaining and add flexibility to the floor plan.
In the opposite wing of the home, a family room surrounded by a concrete wall and glass with an adjacent powder room, leads to a distinctive floating staircase that leads to the primary suite, where two-story ceilings, a fully tiled bath, a bonus loft, and a 2nd access to the green roof overlook the surrounding canopy, and expansive star-filled skies at night.
Additional features include black out shades in the primary bedroom, a one-car garage, a two EV-ready carport, a workshop, a stacked washer/dryer, owned solar panels, an alarm and Ring camera system, and fire sprinklers.
Sustainability is woven into every aspect of the home. The angled tower functions as a Trombe system, absorbing solar heat during the day and releasing it at night for passive temperature regulation. Radiant heating threads throughout, while solar PV and hot-water panels generate efficient power. Drip irrigation, native landscaping, and a screened vegetable garden reinforce the home’s self-sustaining ethos. Its elongated footprint, abundant glazing, and precise north-south alignment were designed to optimize light and natural airflow.
The result is a light-filled, architecturally significant home that feels as organic as its setting. And from its perch in the Oakland Hills, the best of both worlds: tranquil, private seclusion just minutes from Montclair Village’s shops and cafés, with easy access to Highways 13 and 24 for Bay Area commuting, Redwood Regional Park’s hiking and biking trails, The Hills Swim & Tennis Club, and the Chabot Space & Science Center.
A central courtyard links two separate structures—a 3+ bedroom main house and an office plus loft—each offering access to shared communal spaces, including the central kitchen, dining, and living areas, plus multiple outdoor living spaces, such as a rooftop green space, rooftop sitting and gardening area, an inner courtyard with a built-in BBQ line off the main gathering spaces, and a front deck ideal for taking in sunset views.
Walls of glass frame a living panorama of nature, giving the main living level a treehouse-like feel with serene views of treetops, wildlife, distant glimpses of Mt. Diablo and the Bay. The open kitchen, dining, and living area flow seamlessly to the outdoors through French doors and courtyard connections. The minimalist kitchen features oak wood-front cabinetry at the large island and cooking area, as well as a wall of hidden cabinets, stainless steel countertops with an integrated sink, a gas cooktop, and integrated appliances, all opening to a spacious dining area anchored by a Nelson Bubble pendant and framed by oversized windows.
Industrial materials—such as polished concrete floors and concrete walls, exposed structural steel elements, and Corten steel and cedar siding designed to weather and patina over time—are balanced by bamboo flooring, organic textures, and the warmth of natural light.
Two bedrooms in a separate wing, plus an office/den and a secondary family room with powder room, walk-through shower, and stairs to the individual office/den space with a loft that opens directly to the green roof via a roll-top door, create an inspired setting for work, play, or entertaining and add flexibility to the floor plan.
In the opposite wing of the home, a family room surrounded by a concrete wall and glass with an adjacent powder room, leads to a distinctive floating staircase that leads to the primary suite, where two-story ceilings, a fully tiled bath, a bonus loft, and a 2nd access to the green roof overlook the surrounding canopy, and expansive star-filled skies at night.
Additional features include black out shades in the primary bedroom, a one-car garage, a two EV-ready carport, a workshop, a stacked washer/dryer, owned solar panels, an alarm and Ring camera system, and fire sprinklers.
Sustainability is woven into every aspect of the home. The angled tower functions as a Trombe system, absorbing solar heat during the day and releasing it at night for passive temperature regulation. Radiant heating threads throughout, while solar PV and hot-water panels generate efficient power. Drip irrigation, native landscaping, and a screened vegetable garden reinforce the home’s self-sustaining ethos. Its elongated footprint, abundant glazing, and precise north-south alignment were designed to optimize light and natural airflow.
The result is a light-filled, architecturally significant home that feels as organic as its setting. And from its perch in the Oakland Hills, the best of both worlds: tranquil, private seclusion just minutes from Montclair Village’s shops and cafés, with easy access to Highways 13 and 24 for Bay Area commuting, Redwood Regional Park’s hiking and biking trails, The Hills Swim & Tennis Club, and the Chabot Space & Science Center.
Floor Plans
∎


about this
Neighborhood
∎
Shepherd Canyon in Montclair emerges as a remarkable residential sanctuary in the Oakland Hills, a neighborhood where architectural design meets wild California landscape. Developed across the 1920s and 1930s, this area features a distinctive collection of homes that integrate perfectly with the surrounding oak woodlands. Winding streets trace the steep hillsides, offering residents extraordinary views of the San Francisco Bay.
Part of the larger Montclair district, residents often complete the short drive into Montclair for day-to-day errands to grocery stores, coffee shops, and restaurants.
The neighborhood provides direct access to Joaquin Miller Park, a 500-acre wilderness area featuring extensive hiking trails and picnic spaces that transform everyday living into an adventure. Surrounding homes range from classic Tudor Revival and Mediterranean styles to mid-century modern designs, and even more newly built contemporary homes creating an architectural landscape that captures decades of residential evolution. Its location provides residents with both exceptional privacy and convenient access to Oakland's most vibrant districts.
What distinguishes Shepherd Canyon is its unique balance of natural preservation and residential design. Bounded by major parks and featuring carefully maintained green spaces, the neighborhood represents a distinctive residential experience that embodies the best of Oakland's hillside living. From exceptional panoramic views to meticulously preserved natural environments, Shepherd Canyon offers a living experience that feels both secluded and connected to the broader Oakland landscape.
Part of the larger Montclair district, residents often complete the short drive into Montclair for day-to-day errands to grocery stores, coffee shops, and restaurants.
The neighborhood provides direct access to Joaquin Miller Park, a 500-acre wilderness area featuring extensive hiking trails and picnic spaces that transform everyday living into an adventure. Surrounding homes range from classic Tudor Revival and Mediterranean styles to mid-century modern designs, and even more newly built contemporary homes creating an architectural landscape that captures decades of residential evolution. Its location provides residents with both exceptional privacy and convenient access to Oakland's most vibrant districts.
What distinguishes Shepherd Canyon is its unique balance of natural preservation and residential design. Bounded by major parks and featuring carefully maintained green spaces, the neighborhood represents a distinctive residential experience that embodies the best of Oakland's hillside living. From exceptional panoramic views to meticulously preserved natural environments, Shepherd Canyon offers a living experience that feels both secluded and connected to the broader Oakland landscape.

Andrew Pitarre
Compass
Real Estate Consultant
- DRE:
- #01867911
- Mobile:
- 415.342.9950
- Office:
- 415.342.9950
EBHomeTransitions.com
Recent Listings
∎
Get In Touch
∎
Thank you!
Your message has been received. We will reply using one of the contact methods provided in your submission.
Sorry, there was a problem
Your message could not be sent. Please refresh the page and try again in a few minutes, or reach out directly using the agent contact information below.

Andrew Pitarre
Compass
Real Estate Consultant
- DRE:
- #01867911
- Mobile:
- 415.342.9950
- Office:
- 415.342.9950
Email Us